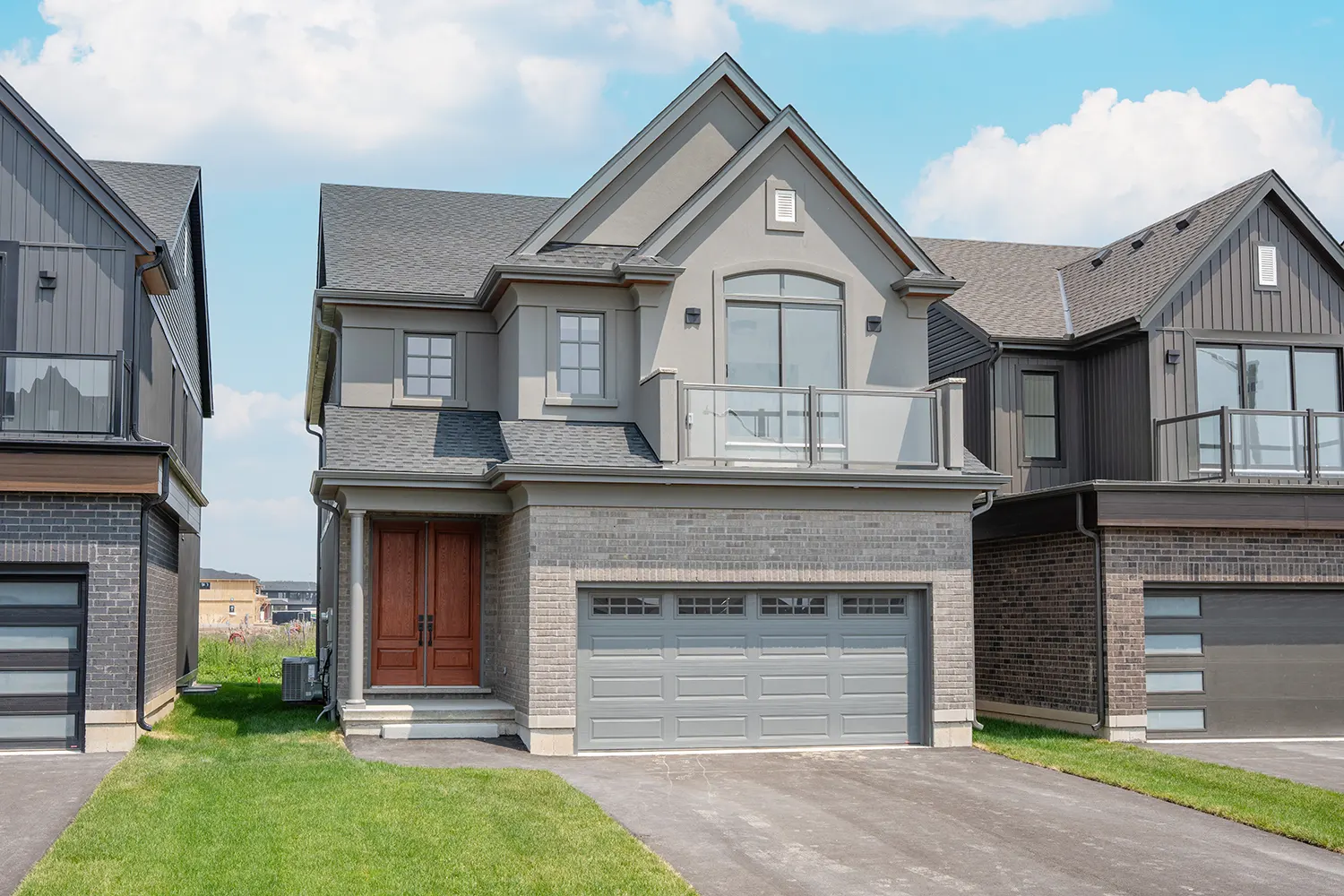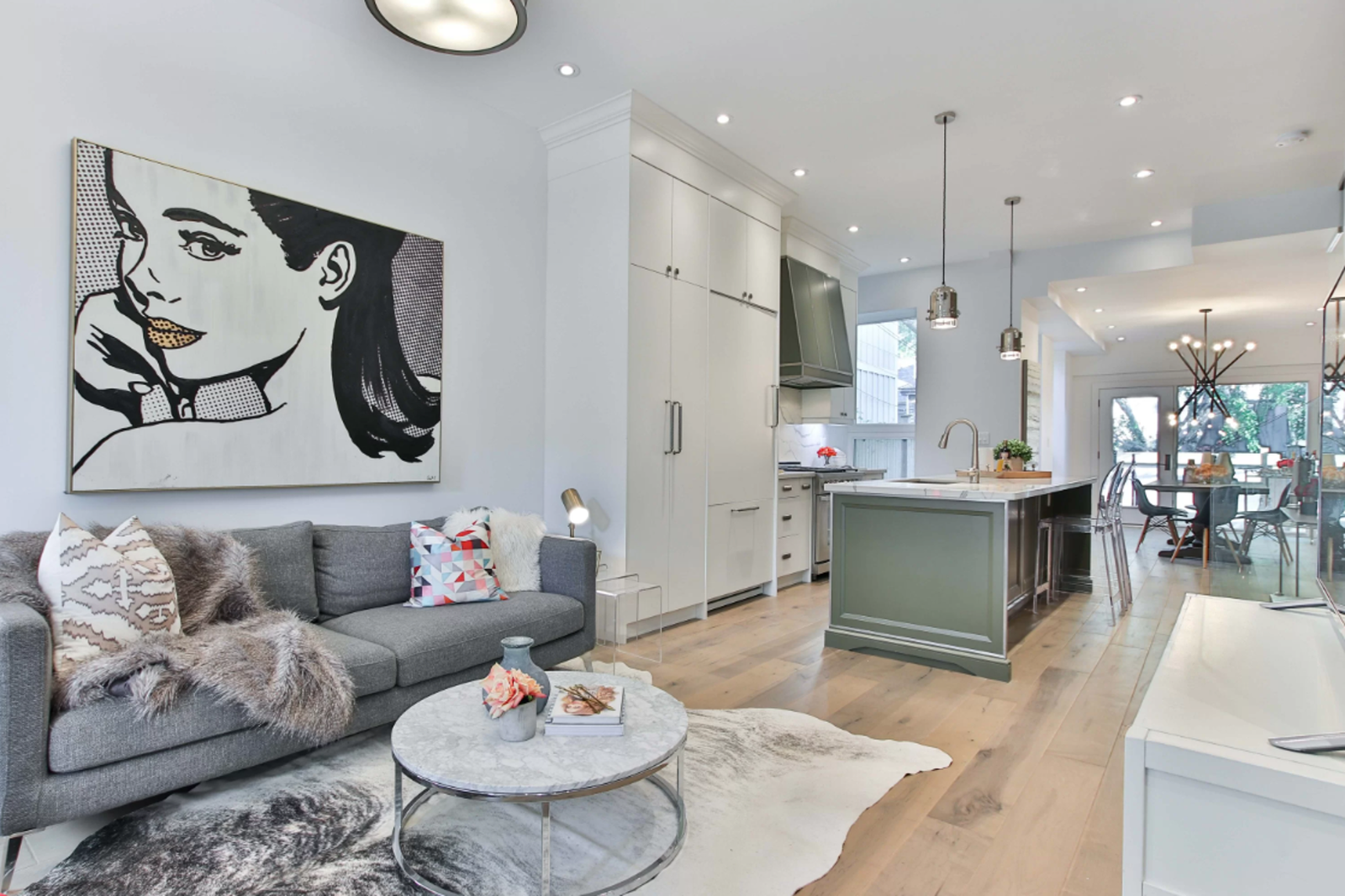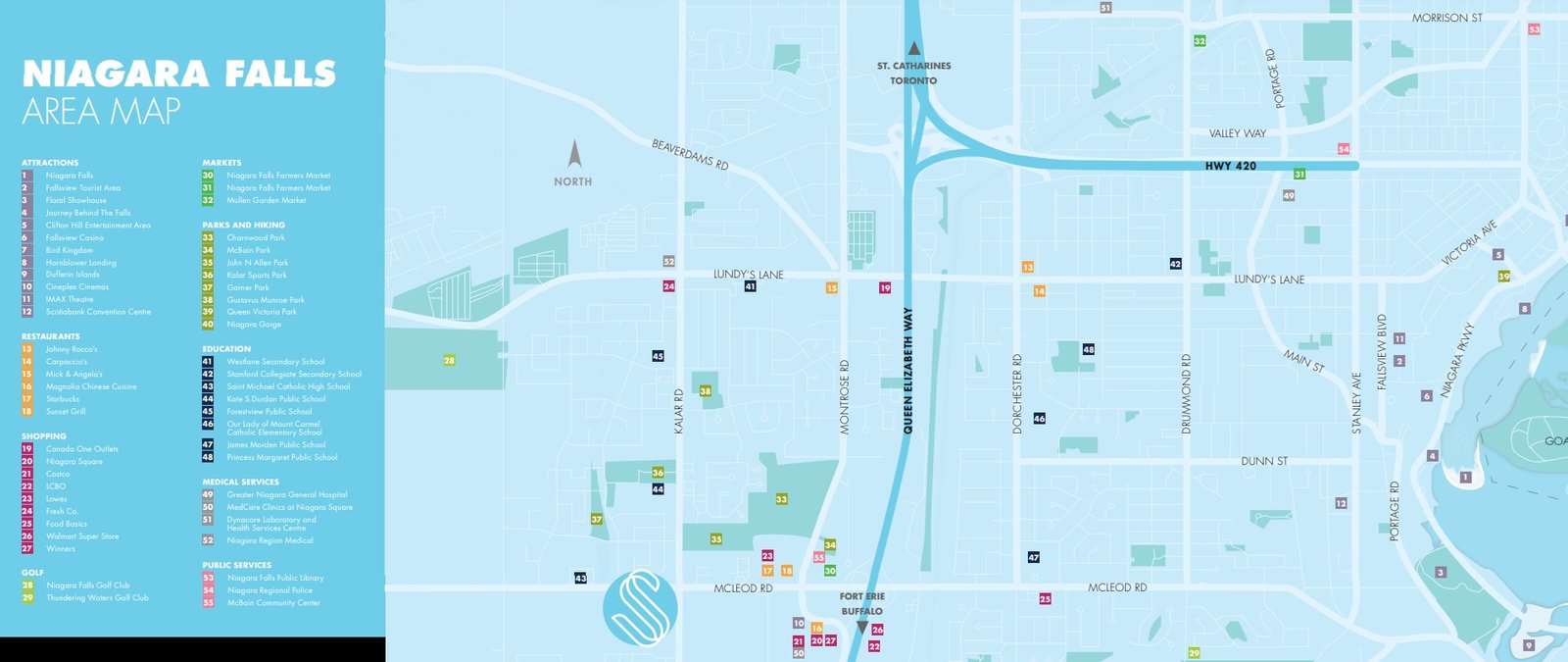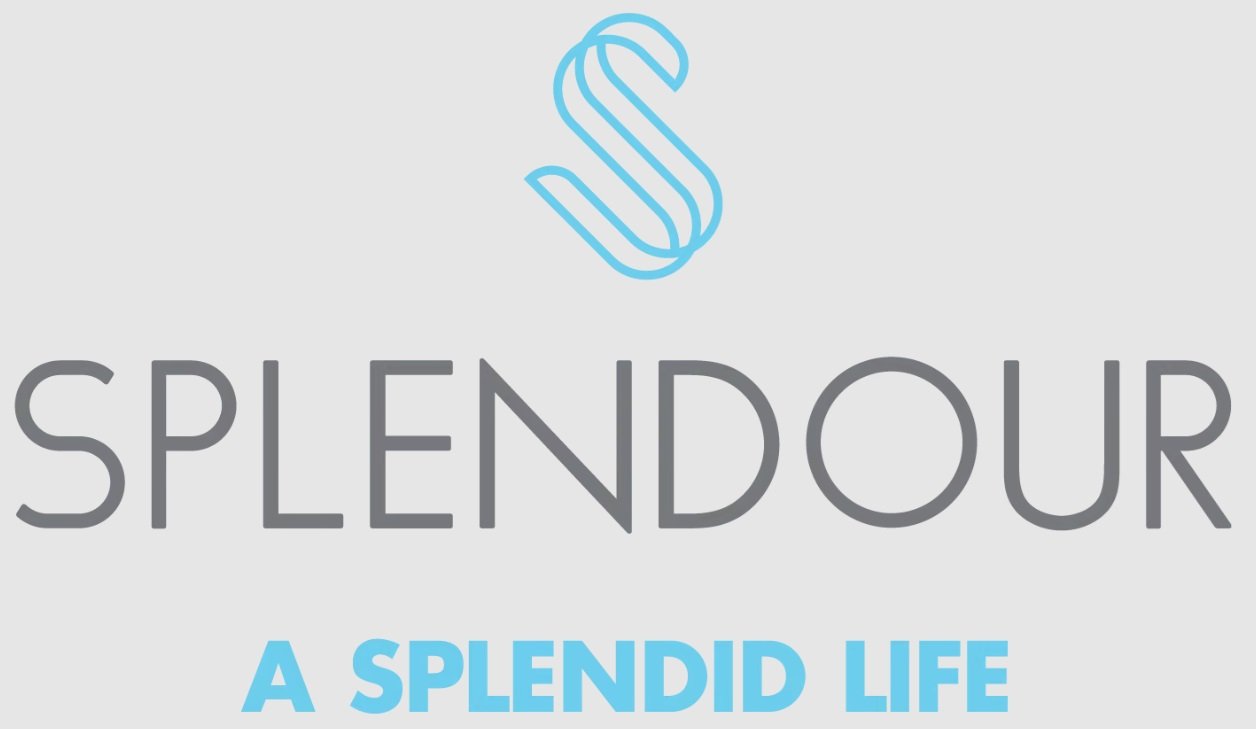Splendour Homes
By Pinewood Niagara Builders & Mountainview Building Group
Splendour Homes is a stunning brand new community of towns, semis, and singles located in the city of Niagara. These homes will be developed by the real-estate developers Pinewood Niagara Builders & Mountainview Building Group. This upcoming project will host modern design, set within a private enclave and conveniently close to shopping points, sports venues, bars & restaurants and other major retail developments.
Splendour Homes stands as an exquisite, freshly-built community nestled in the heart of the beautiful Niagara Region. The beautiful Splendour Community is offering you a brand new home to a spacious, lively, and exciting community in the heart of Niagara Falls. You will be a part of exceptional living and among countless amenities, including parks, trails and a dynamic walkable community. A host of exciting activities with acres of parkland, and meandering trails right outside your front door is waiting just for you.
Introducing the new Niagara at the Splendour Community developed by Pinewood Niagara Builders & Mountainview Building Group. Splendour Community is conveniently located in Niagara Falls, especially with adventure right outside your entrance. You will be able to discover the world-class amenities, shopping points, as well as dining options just a few minutes apart. You can take a walk through the Niagara-on-the-Lake, cross the frontier, play a round of golf, and even take a leisurely stroll down one of the several biking/hiking trails.
World-class amenities including over 100 wineries, 15 craft breweries, 25 golf courses, and convenient shopping at the many marvellous malls, including the Outlet Collection at Niagara, boutique shops located in the the historic district of Niagara-on-the-Lake, and cross border shopping in the U.S. You can also bask in the beauty of the Niagara countryside on your Sunday drive or take a walk on of the many trails and plush green spaces throughout the region. There is also always something exciting happening nearby, including concerts at the casino, seasonal festivals, and sport games like a Buffalo Bills or Sabres game.
The homes at Splendour are open, spacious, very bright and designed for functional and stylish living. You can choose from modern floorplans created for the ultimate in functionality and timeless, stylish design. Choose from townhomes, and singles on 32’, 36’ and 40’ lots, and an array of modern floorplans featuring ample storage, chef’s kitchens, luxurious primary suites and more! At Mountainview’s exclusive Design House, you’ll select luxury finishes and customize your home to make it perfect for you!
Nature lovers will appreciate the Niagara’s abundance of parks, trails, and natural wonders. From hiking the Bruce Trail to exploring Balls Falls and the Niagara Glen and Gorge, there’s no shortage of outdoor activities to enjoy. Niagara is a golfer’s dream, with several courses such as Legends On The Niagara, Niagara-on-the-Lake Golf Club, Garden City Golf Course, and Championship Golf Courses by Niagara Parks.

Splendour Homes Highlights
| Project Overview | |
|---|---|
| Project Type | Homes |
| City | Niagara Falls |
| Region | Niagara |
| Community Type | Master-planned Community |
| Neighborhood | Request Now |
| Project Offer | 10% |
| Builder/ Developer | Pinewood Niagara Builders & Mountainview Building Group |
| Project Status | New Release |
| Architects | Request Now |
| Interior Designer | Request Now |
| Address | Kalar Road & McLeod Road, Niagara Falls, ON |
| Project Amenities | Request Now |
| Sorrounding Amenities | Schools, Green Area, Conservation and Parks |
| Floor Plans | |
|---|---|
| Floor Plans Count | 7 |
| Suite Size Range | 1,658 - 3,257 Sq Ft |
| Ceiling Height | 9' |
| Suite Configuration | 3 - 5 Bedroom(s) |
| Deposit Structure | |
|---|---|
| Deposit | 5% Deposits Available for 30-Day Closings: 5% on Signing 12% Standard Deposit Structure: $10,000 on Signing Balance to 5% in 30 Days Balance to 10% in 90 Days Balance to 12% in 150 Days |
| Features and Upgrades | |
|---|---|
| Parking Price | Request Now |
| Upgrades | Request Now |
| Lot Premiums | Request Now |
| Property Tax | Request Now |
| Features | Request Now |
| Development Snapshot | |
|---|---|
| Number of Units | 258 |
| Total Number of Storeys | 2 |
| Pricing | $699,900 - $1,356,825 |
| Incentives | LIMITED TIME ONE DAY INCENTIVES TOWNHOME MODEL HOME 5% Deposit Incentive Luxury Upgrade Package ($90,000 VALUE) FREE Piece Appliance Package (Stainless steel Kitchen Appliances & White Washer andDryer)($6000 VALUE) $0 Builders Development Charge MULTI-GEN MODEL HOMES 5% Deposit Incentive Luxury Upgrade Package ($90,000 VALUE) $9,500 Alternate Floorplan Option (3 Bed 2 Bath)($16,000 VALUE) Free Assignment ($10,000 VALUE)(Legal Fees $900 +HST) Standard Vinyl Flooring On The Main Level 5 Piece Appliance Package (Stainless steel Kitchen Appliances & White Washer and Dryer) Optional Finished Basement (See representative for pricing) MULTI-GEN HOMES PRE-CONSTRUCTION 12% Deposit Incentive Luxury Upgrade Package ($90,000 VALUE) Free Assignment ($10,000 VALUE)(Legal Fees $900 +HST) Standard Vinyl Flooring On The Main Level 5 Piece Appliance Package (Stainless steel Kitchen Appliances & White Washer and Dryer) Optional Finished Basement (See representative for pricing) SEMI DETACH 12% Deposit Incentive Luxury Upgrade Package ($90,000 VALUE) Free 5 Piece Appliance Package (Stainless steel Kitchen Appliances & White Washer and Dryer) Optional Finished Basement (See representative for pricing) $50,000 Décor Dollars |
| Development Levies | Request Now |
| Assignment | Request Now |
| Price / sq ft from | Request Now |
| Est. Occupancy | 2026 |


